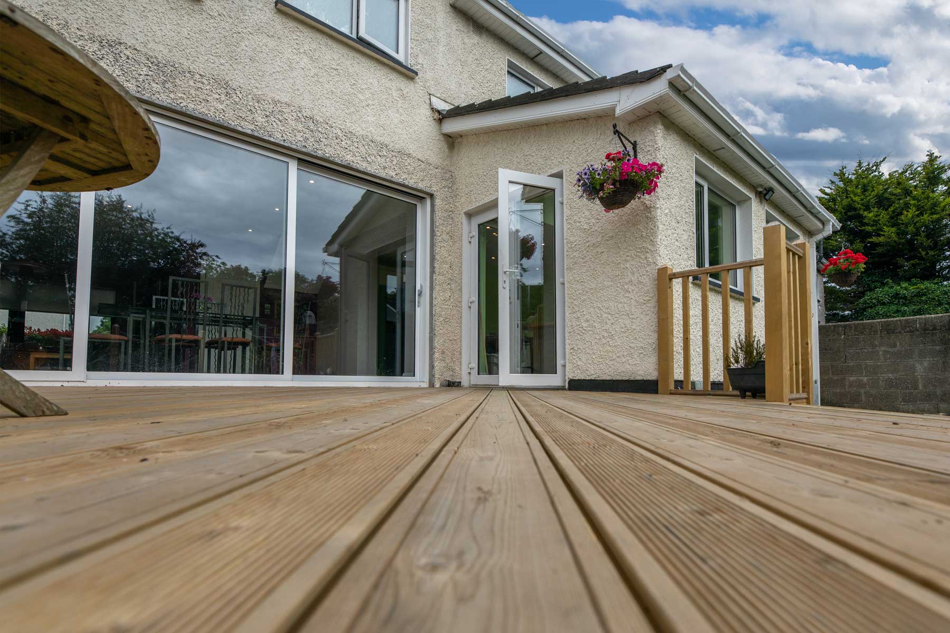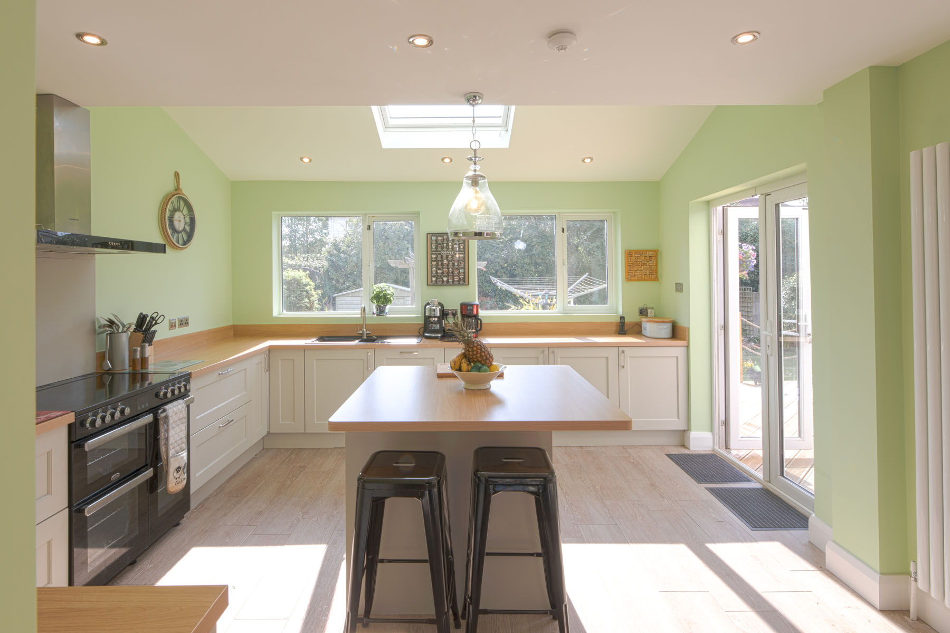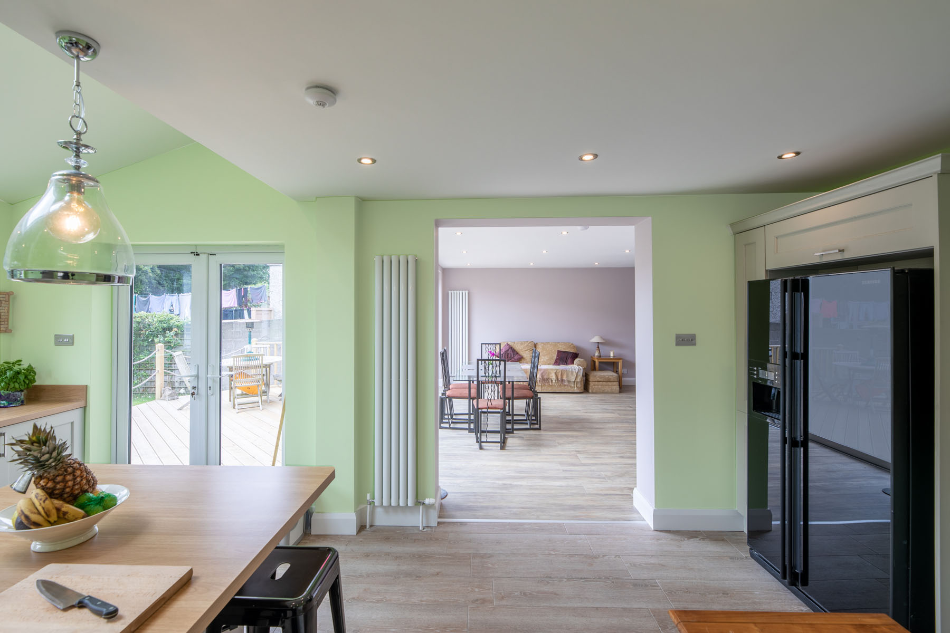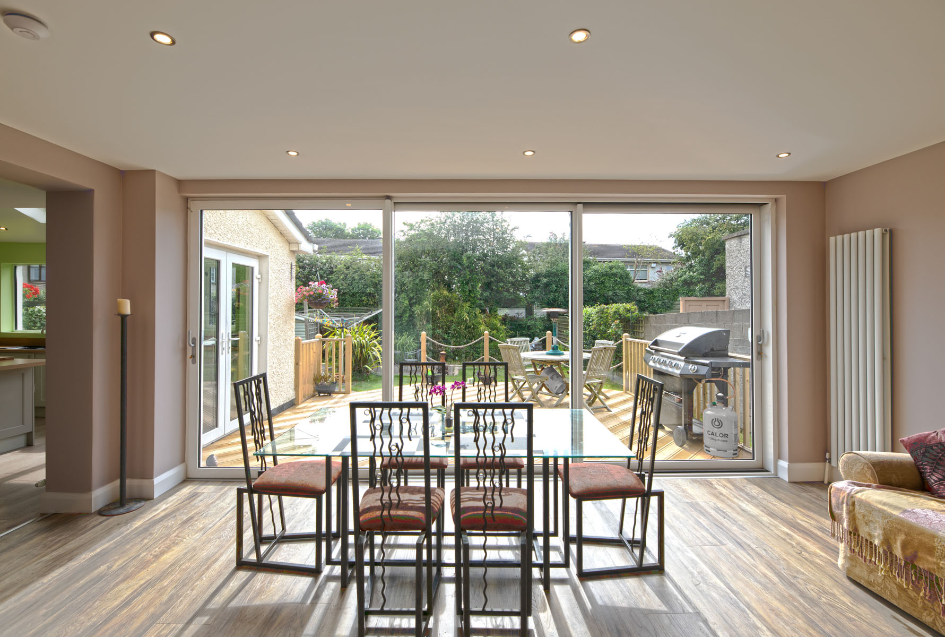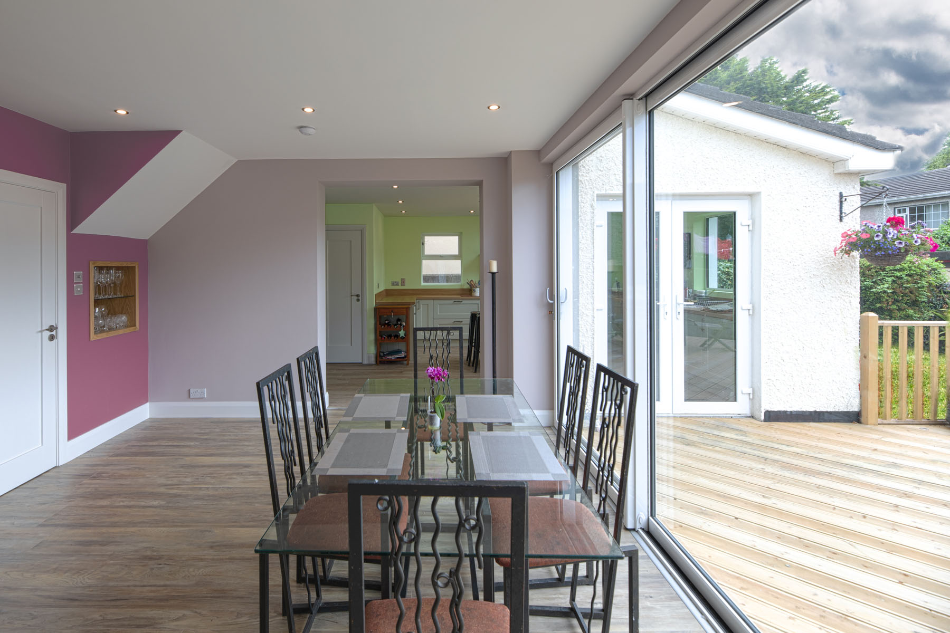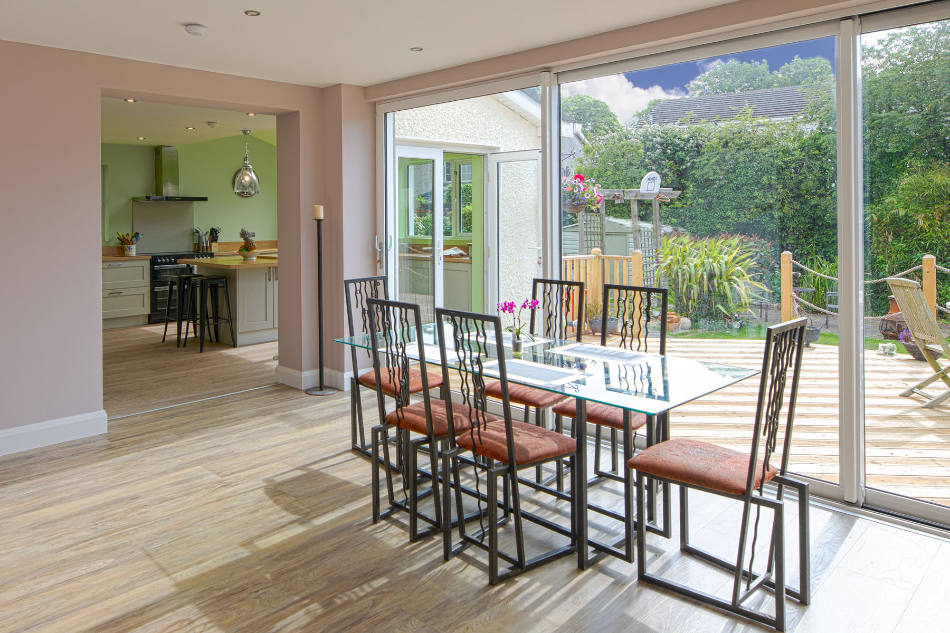Ayrfield Avenue, Dublin 13
– Renovation & Extension –
A rework of a tired 1970’s house, the brief was simple, “to create a open plan living space within the existing structure while providing lots of natural light and a connection to the large rear garden.”
This resulted in a revamp of the ground floor of the property to create a large open plan area from the three original smaller room plus the opening up of the access to the previously extended kitchen area. This was all tied together with a large scale triple slider providing tons of natural light and access to the deck area in the rear garden.

